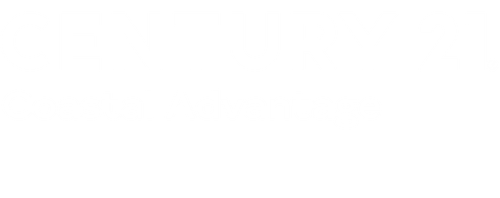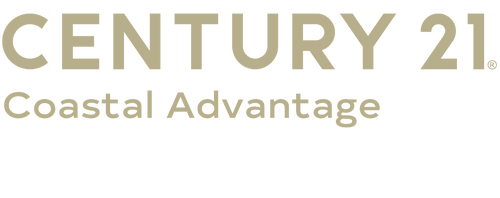


 Hive MLS / Century 21 Coastal Advantage / Alex Johns
Hive MLS / Century 21 Coastal Advantage / Alex Johns 535 Transom Way Sneads Ferry, NC 28460
Description
100539919
0.35 acres
Single-Family Home
2021
Onslow County
Listed By
Hive MLS
Last checked Nov 18 2025 at 7:30 AM GMT+0000
- Full Bathrooms: 2
- Half Bathroom: 1
- Blinds/Shades
- Ceiling Fan(s)
- Walk-In Shower
- Generator Plug
- High Ceilings
- Walk-In Closet(s)
- Gas Log
- Vaulted Ceiling(s)
- Tray Ceiling(s)
- Dishwasher
- Dryer
- Refrigerator
- Washer
- Built-In Microwave
- Electric Oven
- Oyster Landing
- Fireplace: Gas Log
- Foundation: Slab
- Heat Pump
- Electric
- Central Air
- Dues: $480
- Carpet
- Vinyl
- Lvt/Lvp
- Vinyl Siding
- Roof: Architectural Shingle
- Utilities: Sewer Connected, Water Connected
- Sewer: Community Sewer, Onslow Sewer Authority
- Elementary School: Coastal
- Middle School: Dixon
- High School: Dixon
- Paved
- 2
- 2,407 sqft
Estimated Monthly Mortgage Payment
*Based on Fixed Interest Rate withe a 30 year term, principal and interest only





All bedrooms are located upstairs, including the primary suite with TWO spacious walk-in closets and a private bath with dual vanities, walk-in shower, soaking tub, and upgraded Carrera Marble Tile flooring. Three additional bedrooms, a full bath, and laundry room complete the second floor.
Outdoor living includes a covered back porch, upgraded concrete back patio extension for grilling and leisure, a retractable sunshade, and a natural tree buffer for added privacy. Additional features include a 50 AMP generator inlet plug for peace of mind during storms, 2-car garage, and community amenities such as a neighborhood pool and clubhouse. All Appliances Convey and Existing furniture is negotiable!
Conveniently located near area shopping, dining, local beaches, and minutes from Camp Lejeune, MARSOC, MCAS New River, and Stone Bay. Move-in ready and better than new—schedule your showing today.